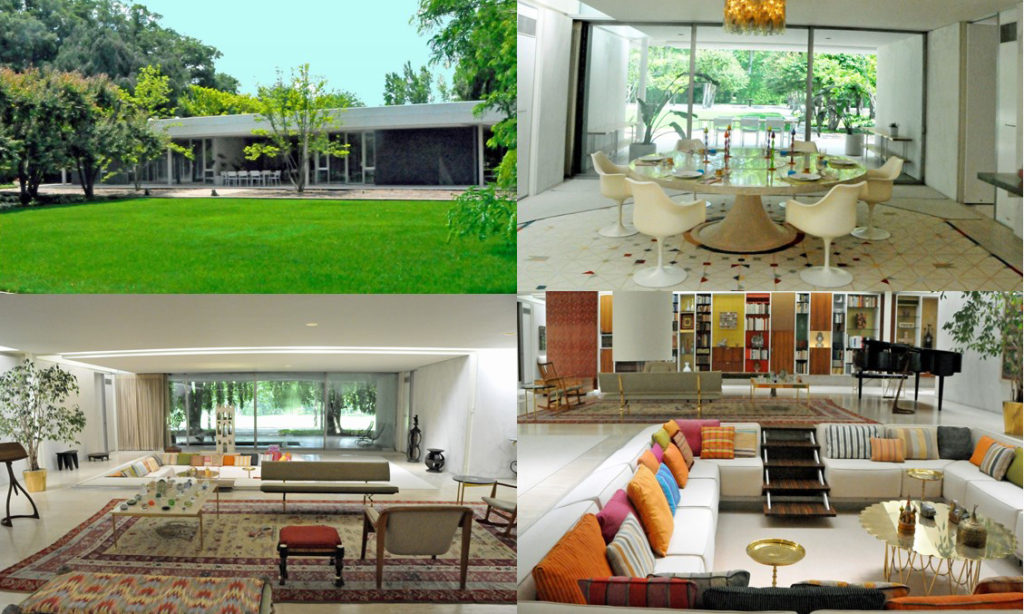Last week, I described how J. Irwin Miller helped make Columbus, Indiana, the home of seven National Historic Landmarks. One of those landmarks was his home, considered among the country’s finest examples of mid-century architecture.
In 1952, Miller and his wife Xenia decided to build a house on their 13.5-acre plot extending from Flatrock River to Washington Street. They engaged their friend Eero Saarinen, a Finnish-born architect famous for the St. Louis Gateway Arch, to design a house for their family that included space for entertaining business and political leaders. Saarinen brought in landscape architect Daniel Kiley and the Millers engaged interior designer Alexander Girard. When completed in 1957, the 6,838-square-foot house was the epitome of modernist design, featuring stone and glass walls and an open floorplan. Steel columns supported a flat roof containing skylights. Four living areas, including a dining room, were arranged around the large public area. That area included a sunken conversation pit, designed by Girard to eliminate visual distractions, and 50 feet of shelves and drawers to accommodate unique items the Millers collected around the world. Girard’s furniture, drapery and rug designs incorporated vibrant colors. Kiley’s landscape design, conceived as a continuation of Saarinen’s building design, included a long allée west of the house flanked by honey locust trees. An unencumbered expanse of grass sloped to the river and a large hedge of arborvitaes protected the house from Washington Street.
In 2000, while the Millers were still living in it, their house was declared a National Historic Landmark, with notice being made of the integration of the landscape and the modernist house. After Xenia Miller died in 2008, the family donated the house, with many of its furnishings, to what is now Newfields, which operates and maintains it. Tours of the Miller House and Garden can be arranged online at https://columbus.in.us.
