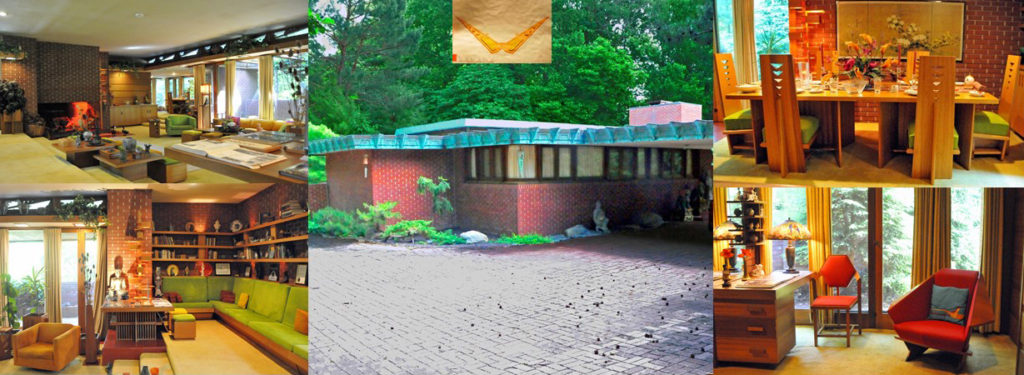In 1953, Dr. John Christian, a young Purdue professor, and his wife, Catherine (Kay), the university’s social director, engaged 86-year-old Frank Lloyd Wright to design a house for their one-acre lot in West Lafayette, Indiana. Today, that house is a National Historic Landmark.
After engaging Wright, Mrs. Christian sent him a 27-page document outlining her needs, including family space, a room accommodating 50 guests, and a formal dining room. With this input, Wright designed a 2200-square-foot single-story house featuring red brick and Philippine mahogany. The design incorporated a slab floor, flat roof, cantilevered overhangs, clerestory windows and radiant heating, concepts Wright used for the relatively modest designs he designated “Usonian,” a term referring to the United States. The design also included a “carport,” a word Wright coined in connection with his first Usonian home, built in Wisconsin in 1936. Wright named the Christian house “Samara” after winged pinecone seeds found on the property. Local contractors built the house between 1954 and 1956. Wright also designed or specified many items to be included in the house and arboretum, including furniture, rugs and carpets, lamps, linen, china, figurines and 80 species of trees. Some items incorporated a stylized samara motif Wright created. Others evoked Japan, including a guestroom chair made of plywood suggesting origami. The Christians committed to incorporating all of Wright’s ideas, even if that meant waiting until they had sufficient funds. When Dr. Christian died in 2015, Samara included almost everything Wright had specified, including a disappearing television platform operated by remote control.
The April 2015 announcement of Samara’s Historic Landmark designation noted the house’s “remarkably complete Usonian design, incorporating more than 40 Wrightian design elements.” The house and arboretum, owned by the John E. Christian Family Memorial Trust, Inc. (on whose Board I sit), are available for tours by reservation only at tours@samara-house.org.
