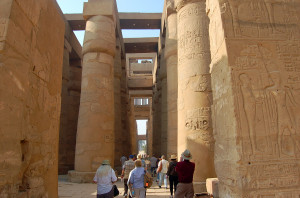
Hypostyle Hall at Karnak, near Luxor, Egypt (Photo by Don Knebel)
In about 1900 B.C., pharaohs began building temples honoring Egyptian gods near their capital at Thebes. This complex, named “Karnak,” eventually covered more than 1000 acres, making it the world’s second largest religious site. Karnak’s main temple was dedicated to the god Amun. Amun’s Temple had an outer courtyard where all Egyptian citizens could go, an inner sanctum housing Amun, where only the priest and pharaoh could go, and an intermediate “hypostyle hall,” where important Egyptians could go.
Amun’s hypostyle hall, begun by Pharaoh Seti I in about 1300 B.C., occupies 1.2 acres, making it the largest such structure in the world. The hall includes 134 columns arranged in 16 rows, with the two taller rows in the middle each including six 80-foot-high columns having a diameter of ten feet. The capitals of these central columns, in the form of open papyrus flowers, are large enough to hold fifty people. All the columns and surrounding walls are covered with hieroglyphic reliefs honoring Amun, Seti, and Pharaoh Ramses II, Seti’s son and the presumed pharaoh of the Exodus. A long-gone wooden roof rested on stone lintels extending between the columns. Light entered the hall between a roof section supported on the central columns and the lower roof sections adjacent it.
The columns of Karnak’s hypostyle hall were said to represent a dense primeval forest, but there is another explanation for the close spacing of the columns. Although Egyptian architects had used arches over doorways, they never learned to build domes or arches to support roofs. For a large hall, the close spacing was an architectural necessity.